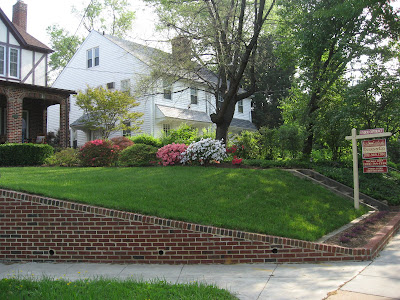Tired of condo life, where one pays a hefty fee each month and one can't do everything one wants to do when one wants to, whether it's putting washing out to dry on the balcony, having a garden, being able to step out to it at any hour, keeping an animal of any kind, etc.
For many evenings over the last two months I've come home and scoured the internet for properties that could suit both our pocket and our lifestyles (and different characters!). For six hours on Saturday two weeks ago, our agent and his brother drove us all around the 12 properties that seemed possible. Two we saw from the outside and rejected straight away. Another two we saw the ground floor and rejected. We were just on our way to number 10 on our list when we saw a house for sale on the main road just up from a delightful-but-not-for-us house, so we walked up and went in to their Open House. We thought at first that it was beyond our means, but we were actually looking at TWO semi-detached houses!.... We saw that the price was just at our limit, and we proceeded up and down the house. Whilst the 'sitting room' just inside the front door is nothing special (and I'm not sure how we're going to fit anything more than our piano and a sofa in there!), just about every other room is just fine for our needs. There are at least two guest bedrooms and two studies AND a small room for my 'art' studio with windows all around. The master bedroom and large bathroom and a walk-in closet at least the size of a large bathroom are just lovely and take up the top floor looking onto dogwood and other flowering trees around! The lower level (basement) is perfect for visitors, as it has a large living/sleeping area, its own shower and loo etc., and even a fridge and laundry room. I'd have to do a fast paint job on the rooms on the first floor that are yellow, mauve and light blue - these are the present children's rooms. But since I like painting walls, that'll be fun.
We received the final sale contract for our condo last week. The buyers are now bound by law to pay us our money on June 16. If all goes well with the last 'test' for this house we like (the mortgage bank has to do an appraisal to make sure the house isn't priced too high for the market value), then we would move in on June 16. We have a hotel room for the four nights between moves.
Here are the photos I took of the house, outside and inside (EXCEPT that I suddenly realize that I didn't take photos of the basement - a fully finished area that's 22 feet by 9 feet, plenty of room for the double sofa bed, a reading corner, an eating corner, plus its own very nice bathroom, and a laundry room!).
This one is of the WHOLE house... ours would be the right hand side: from the left side of the porch to the right side of house. (The grass belongs to the family on the left, who have enlarged their side of the building quite considerably.)

The next photos show the street entrance up to the front door... the azaleas belong to our garden (just not the grass)!


This photo gives a slightly better view of the house size, with the front garden and side...

View of our front garden and street...

Looking across some island of grass on the side street... our house is the part that sticks out with its porch, before the white house.

Side of house...

View of back part of house

View of the patio

Patio, garage for one car, parking for 2 cars outside the fence and 1 car outside the garage...

Peaceful patio!

View from the 'sun room':

View to the patio through dining room and sun room:

View from front hall through kitchen...

Home inspection: view at top of stairs to first floor rooms: 2 children's rooms on left, full bathroom straight ahead, "media room" to right, through which we go up more stairs to master bedroom on top floor.

In the next ones, please DO NOT JUDGE THE COLOURS!!! These are the little girls' bedrooms and playroom! First thing I do if we get the house and move in on June 16 is to paint all 3 rooms!!!
View into the children's rooms, left and right, which lead into playroom, which I'd like to be my art room!

Several pictures of both girls' rooms and into play room; also of playroom, all in sickly mauve! The girls' rooms will be our dens.





Cupboards in playroom...

Bathroom next to kids' rooms...

"Media room" - one end with shelving and entry up to the master bedroom

Opposite end of "media room"


Stairs up to master bedroom (fan on this ceiling... nice!). Actually there are fans in several rooms, as well as air conditioning which is coming through a hole or several holes in the ceilings in this house. Clever!

First view of master bedroom from stairs...

Entrance to bathroom from master bedroom - new, large shower, sink and toilet.

More pictures of bathroom:


Part of the enormous walk-in closet in master bedroom!

Fingers crossed please that all goes well, and that we manage to get our large furniture in to some rather smaller areas than we have now!